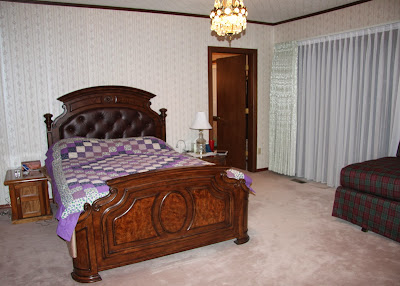Welcome to our new, temporary home. First of all it's a real home, not an apartment.
We're super excited to have place to call our own, even if it's only for three months. It's one of those, a-friend-of-a-friend-knows-of-a-house-that's-empty, type of things. We feel very blessed to be able to take care of this home while we're here.
Large entry, with arched doorway to the hallway.
To the right of the entry is a bathroom.
I love the grandfather clock. I love hearing its chimes. Reminds me of my grandfather's home. I remember watching the cylindrical weights of the clock rise up from the bottom as Grandpa pulled on the chains inside the clock. I liked watching throughout the day as the sun moved around and the moon came up, above the clock face, depicting day and night.
Did you notice the wooden squares on the ceiling? Must be another Austrian flair.
Oh, I can't believe I almost forgot to mention another downstairs room. One of my favorite features of this house (I'm going to miss it so much when we move!)...
Now back to the entry way,
At the landing turn right again and ascend the last few steps.
A bench at the top of the stairs.
Sitting down on the bench, this is what you'd see. That door leads to...
But she has pink carpet! A chandelier! Two dressers, one with a mirror. She also has two sets of floor to ceiling closets. Most of this space sits empty, as she doesn't have enough stuff to fill it.
There is a family of black cows that live in the pasture across the street and Taylor can see them sometimes from her bedroom window.
Back to sitting on the landing bench, if you turn right you'll see the master bedroom. The door in the back leads to the master bathroom. There's a dresser in this room as well as more floor to ceiling closets.
This is the view out the sliding glass door of the master bedroom. There is a balcony that stretches along the side of the house.
The backyard, looking to the patio. The small window with shutters is the downstairs bedroom and the sliding glass door leads to the dining room. The balcony above is by the master bedroom and bathroom.
Back inside, the last door off the upstairs landing leads to another living room, we're calling it "the upstairs living room." This sliding glass door leads to a much larger balcony, that wraps around the side of the house.
Here's a view of the covered balcony from the outside and you can see how it wraps around. Below the large, square balcony is the downstairs living room.
This is where we set up our t.v. and chairs, about the only furniture that is ours.
kitchen. The upstairs could be considered its own apartment, but there is no separate entrance. We're not using the upstairs kitchen.
And this is Logan's view, out his window.
There is also a bathroom right by Logan's room, but that about wraps up the grand tour. Did anybody get lost? Just joking.
So this is where we're going to be for the next 3 months. We've been here a week and already we know we're really going to miss it when we have to move. James keeps saying, "I could get used to living in a house again." Me too. Me. Too.







































1 comment:
What a great home for the holidays! Enjoy!
Post a Comment